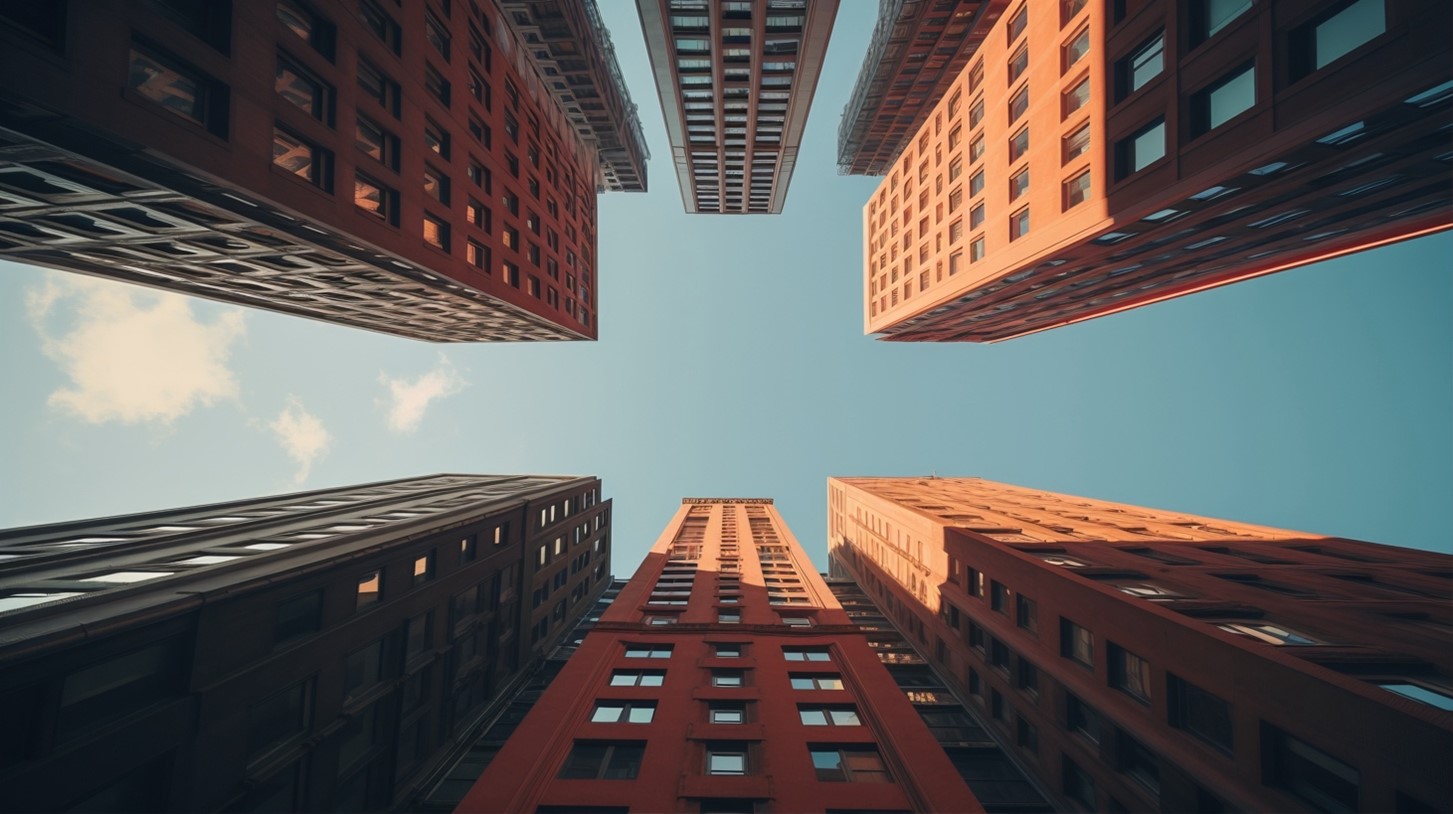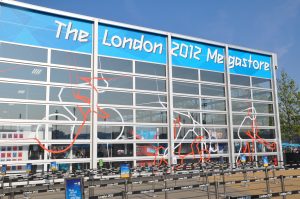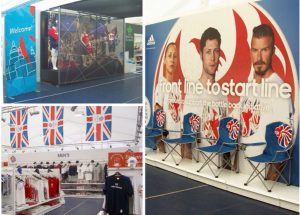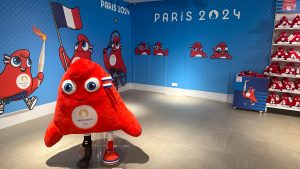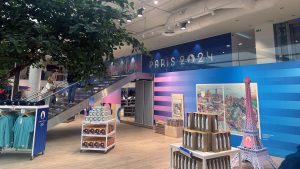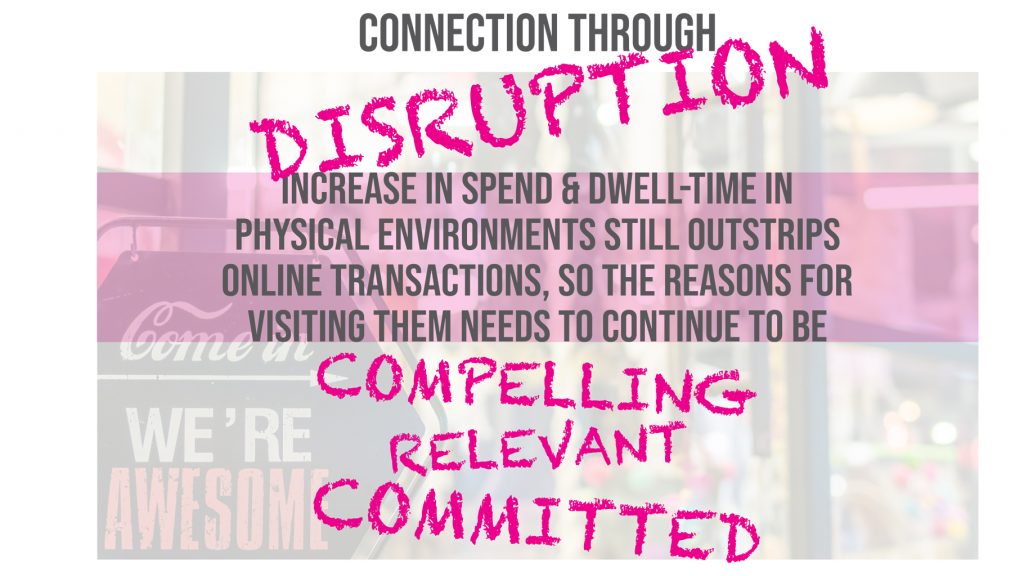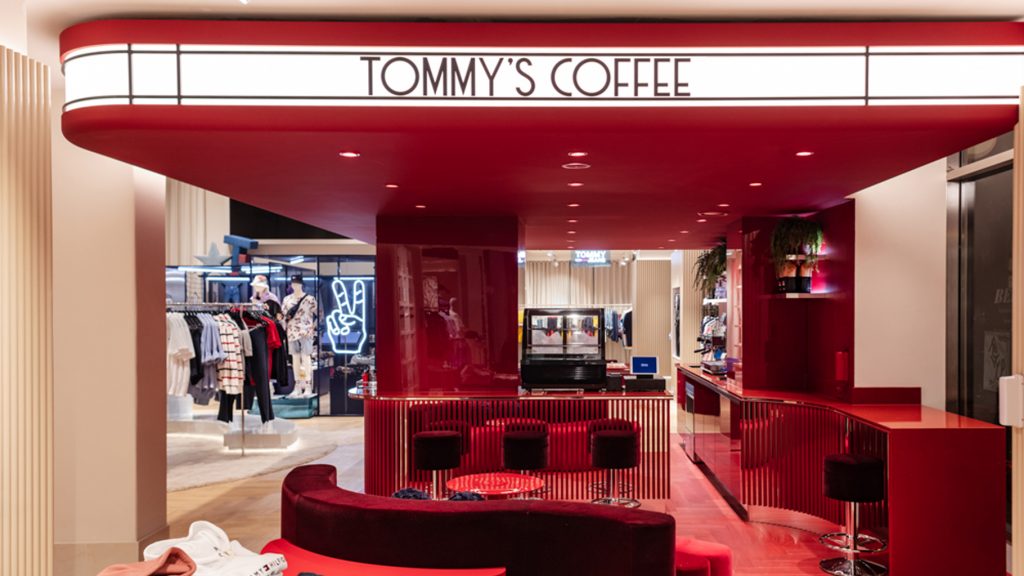PBSA OR HMO?
According to research conducted by StuRents Limited, a leading service provider for the UK student accommodation sector, historically there has been an impression that a shortage of Purpose-Built Student Accommodation (PBSA) represents a shortage of accommodation as a whole, when in fact 80% of British students executing their contracts via Concurrent, actually chose to live in HMO (House in Multiple Occupation) accommodation.
By nature of design, HMO are more affordable to build and for students to rent, as these tend to be typically converted houses or flats shared by multiple students. However, HMO tend to have limited amenities. In contrast, PBSA are specifically designed with student life in mind, and with a variety of communal spaces for studying and socialising, which offer an altogether more attractive student experience. PBSA are often managed by specialised Student Housing Companies, rather than Private Landlords, thus making this a more expensive option for students.
The reason for a substantial proportion opting for HMO is therefore largely down to cost and affordability, with PBSA often seen to be significantly more expensive.
The research also indicates that in contrast, Chinese students still have a significant skew towards PBSA and the prediction is that numbers of Chinese students are expected to further increase in the UK, due to Trump and other countries placing restrictions on Chinese students, which will have a knock-on effect on the UK rental market.
The impact of affordability
The financial squeeze is making the costs of PBSA accommodation increasingly unaffordable for many, but particularly domestic students. Nobody can argue that the PBSA sector has done much to provide more accommodation for students, whilst also significantly raising their living standards in the process, but there is a growing need for more budget friendly PBSA accommodation. As shared in the StuRents report, “The sector faces a huge challenge in delivering additional stock across the price curve rather than just at the higher end. At the more expensive end of the spectrum, the reliance on the Chinese market is significant. More than 65% of Chinese students were signing contracts at £200pppw or more, whilst for British students this figure stood at just 19%.”
To make delivering more budget friendly PBSA financially viable for developers, options to scale back on ancillary facilities such as gyms and cinema rooms will help save costs, which can be passed to students and won’t impact on living standards, especially when considering how may high street gyms are now popping up near to universities for example.
Location location location
Research shows that London remains the location with the highest number of university place acceptances, and these have also grown in the West Midlands area. When it comes to ascertaining supply and demand, research is paramount to accurately calculate where there is an under supply, and hence where opportunities exist for development. Recent Office for Students data shows that overseas student numbers are rising in cities such as Birmingham and Bristol, but declining in Leeds and Sheffield, and that in the past year, 40k beds have been submitted for development nationally. Most of these are concentrated in major cities, with London leading, followed by Glasgow.
The effect of the Renter’s Rights Bill
If an HMO has five or more unrelated occupants, it’s considered a “large HMO” and therefore requires a license from the local authority. However, new laws such as the Renters’ Rights Bill, expected to come into effect in the summer of 2025 could lead to the biggest regulatory shake-up in recent memory for the HMO market. This is because, while it will spell the end of the fixed term contract and offer greater rental flexibility, HMOs also face having to get their accommodation up to EPC B as part of new regulations, and the cost to some of doing this will make it unviable for them to continue to rent the accommodation. This could also easily lead to a reduction in supply and an increase in rents, which would be detrimental to British students, as they make up the largest proportion of this market.
The impact of BTR
BTR can offer students a compelling alternative to both PBSA and HMO for numerous reasons. For starters there is the advantage of location, as may BTR properties are central, close to universities and near to amenities such as shops and gyms. Being newly constructed, and offering flexible contract lengths and occupancy start dates, makes BTR an often more attractive and viable housing choice for students who are seeking value and quality. Also, with PBSA creeping up in price, there is less of a differentiation between PBSA and BTR financially. Currently, anecdotal evidence indicates that student occupancy in existing BTR is steadily gaining traction.
The right marketing strategy
Nicole Eve, who heads up the rental sector at Focus Agency Group, including PBSA, also highlights the importance of marketing in a successful PBSA asset: “Creating and implementing a marketing strategy that is based on strong insights of target audiences for the development is fundamental. This includes creating the right brand for the asset to appeal to students and their parents, the media and organic channels it appears on to position the asset front and centre at the key decision-making times, as well as the key messaging needed for the wide variety of platforms, to engage and build an affinity with potential residents.”
The opportunities
Outside of London, it looks as though demand for PBSA will grow faster than supply. As the report states, “Taking into account core PBSA demand, and adjusting this to factor in a proportion of the returning domestic market and regional cities could require a further 250k beds by 2028. Including London, this figure balloons to 330k, highlighting the significant shortage in the capital.”
Aside from new build, there are plenty of opportunities to transform redundant office blocks and commercial spaces into student accommodation, which is something we have considerable experience in delivering. Office blocks lend themselves to this cause for several reasons, with a prime benefit being that so many are open plan. Partition walls can easily divide vast spaces into new living areas. Structurally, large open office spaces tend to be solidly constructed and surround a central service core containing lifts, plumbing, ducts and risers, fire stairs, bathrooms and equipment. Wet areas located against the core can easily be connected to the building services and systems.
There is no doubt that there is still a strong case for investment and opportunities because despite a wave of new developments, there remains an enormous supply-demand imbalance. People are shown to be more likely to opt to attend university during a downturn, which drives demand but in turn they also seek a better rental deal, where quality of accommodation is also paramount.
Factors such as a reduction in HMO accommodation due the Renters Rights Bill and the encroachment of BTR as an increasingly popular alternative, means that developers need to carefully consider creating a variety of PBSA options, and not just high-end, to meet the growing demand for student housing and to harvest the opportunities to be had. This is where the true prospects lie and where the financial rewards can be made.


