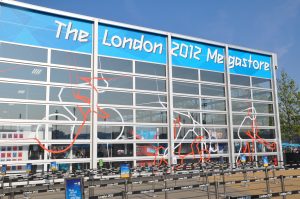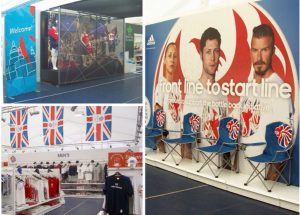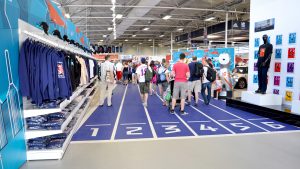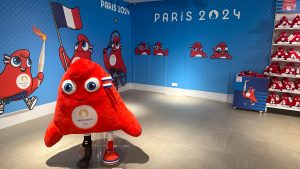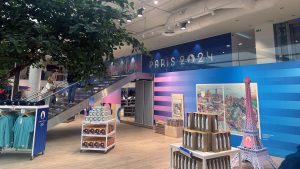Commerciality of concept is paramount in the current landscape due to the mounting financial crisis. Value engineering should be hard baked into design from concept stage by good designers, and ‘good’ clients with clear aspirations and it should also be applied post-concept. This is due to the often rapidly changing financial circumstances during a project’s development and delivery. Post concept stage VE should be relatively straightforward, because the designer would already know and understand the ‘value’ of every piece of the design and can work with the client to ensure key touchpoints are maintained, and those with less impact are mitigated in cost.
But firstly, it helps to have a clear understanding of what Value engineering is, because it isn’t about making nonsensical shortcuts or sacrificing on quality, but rather about being smart and sustainable. The focus should be on what will work, while cutting out unnecessary costs and materials that do not contribute to quality or the experience. This is achieved through a systematic approach to improving the value of a project, by conducting a detailed analysis of its performance, function and cost and then finding the most effective solutions. Far from limiting the creative process, experienced designers know how to imaginatively solve problems and to optimise Value Engineering, through good design and clever use of materials at the outset.
Making Strategic Material Choices:
For Designers, when it comes to creating and delivering a brand experience in a physical environment, then making strategic choices about the use of materials is essential. Through experience of working with varied and cutting-edge materials , designers are adept at considering alternatives that offer comparable performances, sustainability and aesthetics that can be achieved at a lower cost. Similarly, matching materials with projected lifespan allows for appropriate durability and consideration of cradle-to-cradle use.
Ensuring Design Optimisation:
Streamlining layouts through optimised space planning will not only maximise efficiency and how elements are used, but will also minimise the use of unnecessary materials, creating less waste. This is where modularity can come into its own, as modular furniture and components not only simplify installation, but can offer a far more flexible configuration of a space, which also contributes to its longevity. Utilising pre site fabrication methods, such bathroom pods for hotels can also reduce costs. There is also scope for repurposing existing elements, which saves costs and offers a more sustainable solution. To maximise value in materials, designers can focus on the use of impactful elements and focal points. These could be eye-catching feature walls, distinctive graphics or unique light fixtures, so that the concept execution is more on quality than quantity.
Embracing Current Trends:
There has been an increasing trend for interiors that appear “authentic,” with exposed brickwork and ceilings and concrete finishes. Rather than a love of brick or steel – it’s a reticence to ‘guild the lily’, to accept that the core material of construction can in itself be appealing if considered from the outset. A good historic example of this is the shuttered concrete of the royal festival hall or the “guts-on-the-outside” Lloyd’s building. Aside from being visually striking, money can be saved by expressing certain elements and features in their raw state. This is something that we recently helped achieve for our client Alo Yoga in their new Covent Garden flagship store in London, which has large areas of brickwork that have been left exposed and a stripped back ceiling. These elements provide an eye-catching, textured contrast against the merchandise and new store fixtures and fittings, while also revealing the integrity and character of the historic building that the store is situated in. These features also advocate sustainability, due to the reuse and potentially upcycling of existing architectural elements and installations.
Collaboration and Communication:
Experienced designers tend to have longstanding and trusted relationships with various suppliers who they can consult with to explore cost-effective alternatives and to negotiate prices. However, communication with the client is also essential in this process, to ensure that they understand and buy into the options and the thought processes at all stages of the project.
Utilising the latest technology:
Technology plays a crucial role in value engineering by enabling efficient analysis, cost optimization, and innovative solutions through tools such as 3D modelling, BIM, and data analytics. We are increasingly providing surveys for clients utilising technology from Matterport. This technology enables us to meet with clients either face-to-face or virtually and walk the prospective sites prior to feasibility stage, and discuss their potential and their challenges with absolute clarity. This ability to easily share with the wider client team means quicker buy-in and efficiency in formalising the final brief, thus adding value to the collaborative process. Furthermore, it allows for the seamless integration into our architecture software such as BIM and CAD for total accuracy and efficiency. This information can then also be shared across other disciplines within our business, external consultants and contractors, to ensure synergy, save time and to negate costly risk of error.
To conclude, the best interiors feel authentic and enjoyable to be in. The design of these does not have to be overly decorative or try to be too clever. People appreciate sustainability, authenticity and brand storytelling above costly components that lack integrity, and this is something that should be the driving force of any value engineering going forward.

