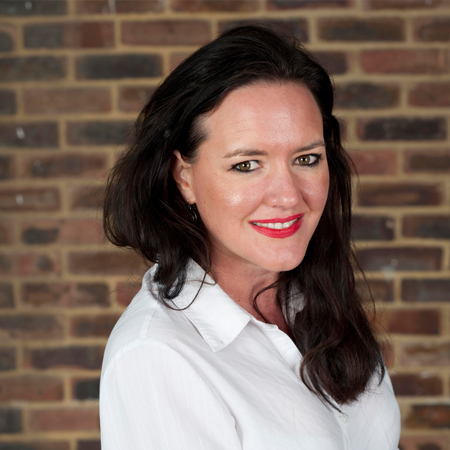The chosen site is utilising an open grassed space and an area that has been walled off from use. The scheme will see the development of twenty-two flats ranging from 1 – 3 bedrooms, with ground floor flats being suitable for wheelchair access.
An extensive design development process has been executed to develop the best outcome for both the new building and the surrounding community. The resulting 4-storey and 5-storey building will complement the local and historic setting, while still being modern and responsive to contemporary living standards.
Most of the facades in the two-height building are brick to echo the characteristics of the surrounding architecture. The use of different colour bricks for both sections will help to break up its scale.
Narrow horizontal bands emphasise each floor plate, while brickwork walls and windows sit between these, to create rhythm across the facade. Corner balconies are to be recessed and the addition of brick piers will help create a level of privacy and reduce the perception of overlooking adjacent buildings.
Biodiverse roof areas to both the fourth floor and roof level; will encourage birds and insects to the area. In addition, the scheme will include landscaping works, and the creation of a pocket park and improvements to an existing play area.
Glenman Corporation has awarded rpa:group with RIBA stage 4-6 for the scheme, with construction underway and with an expected completion in Autumn 2023.

