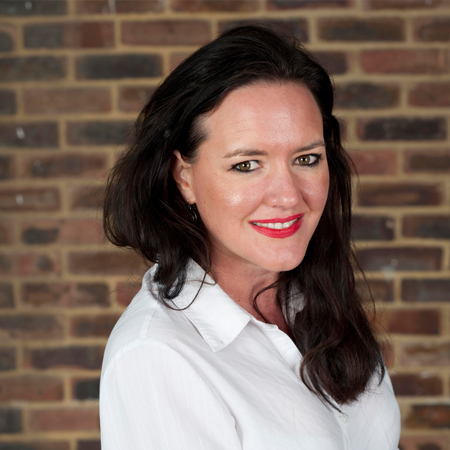Currently known as Site C and Site F, these form part of the Waddon Masterplan. The new development will also incorporate a primary school and a leisure centre, as well as further accommodation blocks. The entire site will operate from one central heating plant. Site C will be a seven-storey building, consisting of 58 flats, while Site F will be a 3-storey block, accommodating 11 flats.
The requirement of the scheme, is to meet the growing need for affordable homes within the area. The accommodation units range from one bedroom to three bedroom apartments, each with a living-dining area to support the modern life-style choices of more open-plan living. The lower floors will be housed in concrete frames, with a more lightweight light gauge Metek steel frame support for the upper floors. The exterior finishes will have brick cladding, and many of the units will have multi-coloured balconies to lend a splash of colour and vibrancy to the outlook.
rpa:group’s architectural role has included design amendments and full construction drawings and statutory approvals, also ensuring that the scheme meets the current building regulations, safety codes and fire regulations. The build is expected to be CSH4/BREEAM equivalent. With total construction costs estimated to be circa £13.5M, completion is anticipated in the spring of 2019.

