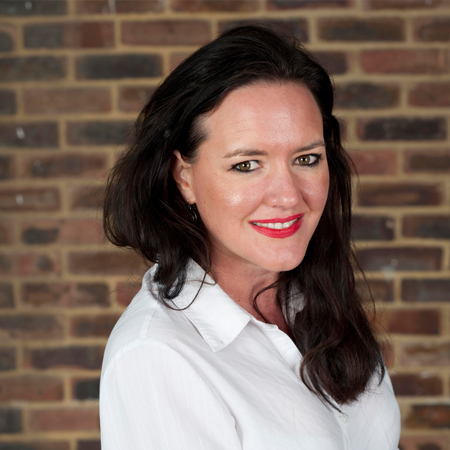The initial co-working zone in Aleja Bielany was created a few years previously and it became necessary to adapt a new unit, with a larger area, as well as refreshing the concept itself and adding various new solutions.
The location of the co-working function in the shopping centre was in itself a challenge for this project, and rpa:group paid special attention to the need to provide sound proofing and sufficient light that is necessary for conductive working environments. Many innovative solutions were incorporated. The priority was also to take into consideration the environment and sustainability. Recyclable natural materials were used and plants were introduced in the form of a green wall. This solution was not only aesthetically pleasing, but conducive to air purification, lowering the area’s temperature, while also reducing noise level within the environment.
Within an area of over 300 m2, there are separate spaces for work, meetings, conference rooms and a place to rest. Acoustic comfort is ensured by hanging specialised sound proofing panels that separate the work spaces and lend an interesting design detail to the interior. Acoustic sofas within the work area ensure comfort and a feeling of privacy for co-worker meetings.
The work zone with adjustable desks has been diversified by introducing work stations with a treadmill, bikes with phone charging stations, acoustic recessed niches and telephone booths, which provide a colour accent within a subdued and focused space.
The rear area of the unit has been designed to include conference rooms, with the possibility of joining them into one space to allow for larger events. The lobby is equipped with a kitchenette, hidden behind folding panels. An interesting element of this interior is a table tennis table that is also a conference table, to provide a multi-use leisure and business platform.
In the central area there is a chill-out zone – an island with platforms and bean bag seats. This is an enticing place for rest and informal meetings, being a relaxed and comfortable space. A hanging steel structure with plants stretched over the platforms brings nature into the zone and improves acoustics. The space contains many other functional elements such as printers, lockers, bins for segregation, a community board, vending machines with drinks and an interactive LCD screen that serves as a schedule and planner for renting conference rooms. All elements are perfectly integrated.
The designed concept has taken into consideration the parameters of the space and utilised it to the full, delivering many useful solutions, while at the same time ensuring that it is simple, comfortable and functional. Earthy colours combined with a large number of lamps and green elements, such as a wall with moss and hanging plants, creates a soothing environment, which also aids well being and concentration.

