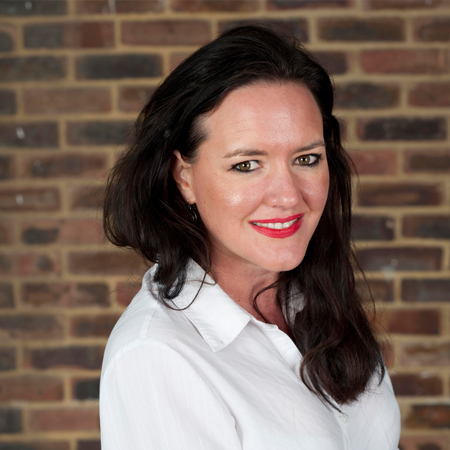Increasingly, daylight is being recognised as a key component of biophilic design, forming a ‘direct experience’ of it. The term “biophilia” derives from the ancient Greek for “bio” meaning life, and “philia”, which translates to “brotherly love, friendship, or affection.” The concept examines how buildings can be designed and built in such a way as to provide a positive impact on people’s everyday lives. As part of this, good daylight design has been shown to improve health, mood, cognitive abilities, and productivity of occupants. It can create a connection between interior spaces and nature and helps to reduce the energy consumption of buildings.
Regardless of whether it be for a home, school or commercial space, design for daylight needs to be carefully considered. Low daylight levels can result in gloomy spaces, which will require additional artificial lighting. Conversely, too much daylight can cause glare and increase the solar grain in a space, which will cause visual discomfort and may require additional space cooling measures. Good design involves a complex process of balancing the available natural light with artificial light, which can be achieved by utilising architecture, responsive lighting solutions and shading devices.
Daylight modelling is one such tool that examines how daylight interacts with a building and behaves within the interior of it. When used correctly, it can identify where there is too little or too much natural light, also evaluating variables such as different times of day and weather scenarios, to create spaces that are perfectly balanced between light and dark.
In addition, building performance systems such as the WELL Building Standard ® are used to measure, assess, certify and monitor features of the built environment that will have an impact on human health and wellbeing, through air, water, nourishment, light, fitness, comfort and mind.
Designers can utilise these tools and systems, whilst collaborating on projects alongside architects, electrical engineers, mechanical engineers and lighting designers. If it happens to be a building project in the early stages, then building orientation can be evaluated around the schematic design phase, as this forms a critical part of the process of designing for daylight and energy efficiency.
As daylight is the ultimate light source in terms of how it renders architectural features and colours, good design focuses on the optimum use of interior surfaces to enhance a space and absorb or reflect light where needed, to create the best possible environment for all those within it .

