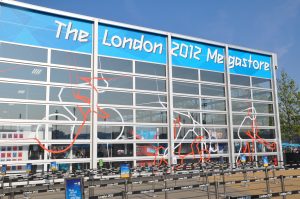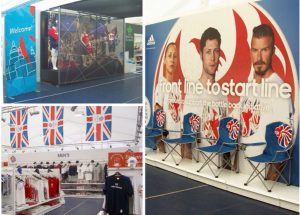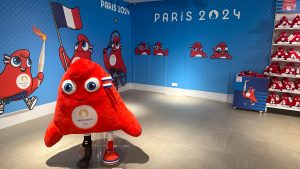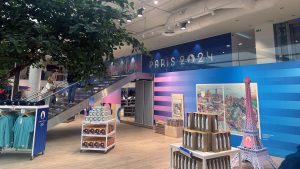With the Government’s ambitious plan to build 1.5 million new homes, there is no doubt that architects are going to play a significant part in enabling this to happen. Yet, in September 2024, the Government announced plans to reform England’s apprenticeship system, by introducing a new Growth and Skills Levy (the Levy), which is set to exclude funding for Level 7 architecture apprenticeships from the Levy. For many talented young individuals, qualifying as an architect in the UK is by no means easy or ‘affordable’. This means that apprenticeships are vital, to allow for the development of future skills that will help achieve the Government’s growth priorities, and is especially important for those from low-income backgrounds.
There are numerous advantages to taking on Apprenticeship students, one of which is that they simultaneously learn in an office environment and at university, which brings about a deeper understanding of an architectural practice, and instils valuable skills and experience before they even graduate. For smaller practices such as ours, apprenticeships allow us to offer an opportunity that we might not otherwise be able to support financially, which in turn encourages loyalty and commitment, that when imbued with self-motivation and development, benefits us too.
rpa:group is proud of our ongoing commitment to investing in new and young talent. Over the years, we have welcomed a number of interns and work experience students, who show a strong ability and a passion for architecture. While with us, they join our own teams to work on real projects, gaining a wealth of experience that would be hard to achieve elsewhere. Not only do they enhance their practical applications such as Revit/Drawing and how the industry works, but they also gain more psychological and no less important skills such as time management, communication and confidence building. Says Emma Sharp, HR Director at rpa:group, “During their placement with us, our interns and work experience students are able to put their skills and theories into practice and we support them in gaining invaluable, hands-on experience in the field of Architecture”.
Nicola Szczepaniak, who studied at the University of Portsmouth, enjoyed a one-year placement with us and said, “In my time here, I have gained more knowledge about the industry than I could ever have hoped for. The wide range of expertise amongst my colleagues has helped me develop many skills, from learning how to use the software more efficiently, to managing myself to complete various tasks professionally, on time and to a high standard.”
Michael Pearce, who studied at the University of Brighton shares that his time at the rpa:group was extremely important in terms of progression for his career. “I was urged to begin working on live projects from my second day, so that I could get a feel for these kinds of projects. In only a few months this allowed me to become an integral part of the team producing work to a high standard”, he said.
Phoebe Goodley also spent some time with us during her second year at university at Nottingham Trent and comments, “I’ve really enjoyed the experience as whole. The people are very kind and eager to offer their time and help me with any questions I have had. I’ve gained a real insight to help guide me towards what my future will entail.”
Mark Cherrett, Director of Architecture agrees. “Interns bring with them new perspectives, fresh ideas, and skill sets. We in turn benefit from the “injection” of fresh thinking and it can ultimately help us gain valuable future employees.”
When it comes to inspiring the next generation of architects, we also welcome students from local schools such as Bishop Wand School in Sunbury on Thames, St Bernard’s Catholic Grammar School in Slough and the Salesian School in Chertsey. We also recently provided work experience for a group of year 10 students from Thomas Knyvett College, during which they were able to gain valuable insights and practical exposure in the workplace. Comments Mr McPherson, the school’s Raising Aspirations Coordinator, “During their time at your company, our students were mentored and nurtured by your dedicated team, providing them with a tremendous learning experience. The skills, knowledge, and confidence they have gained will undoubtedly prove instrumental in shaping their future aspirations.”
There is no doubt that inspiring and supporting the next generation of architects will also help to augment the success of the built future of this nation. Practices such as ours will do what we can to help, but it is also up to the government to help achieve this, by continuing to offer vital apprenticeships where needed.






